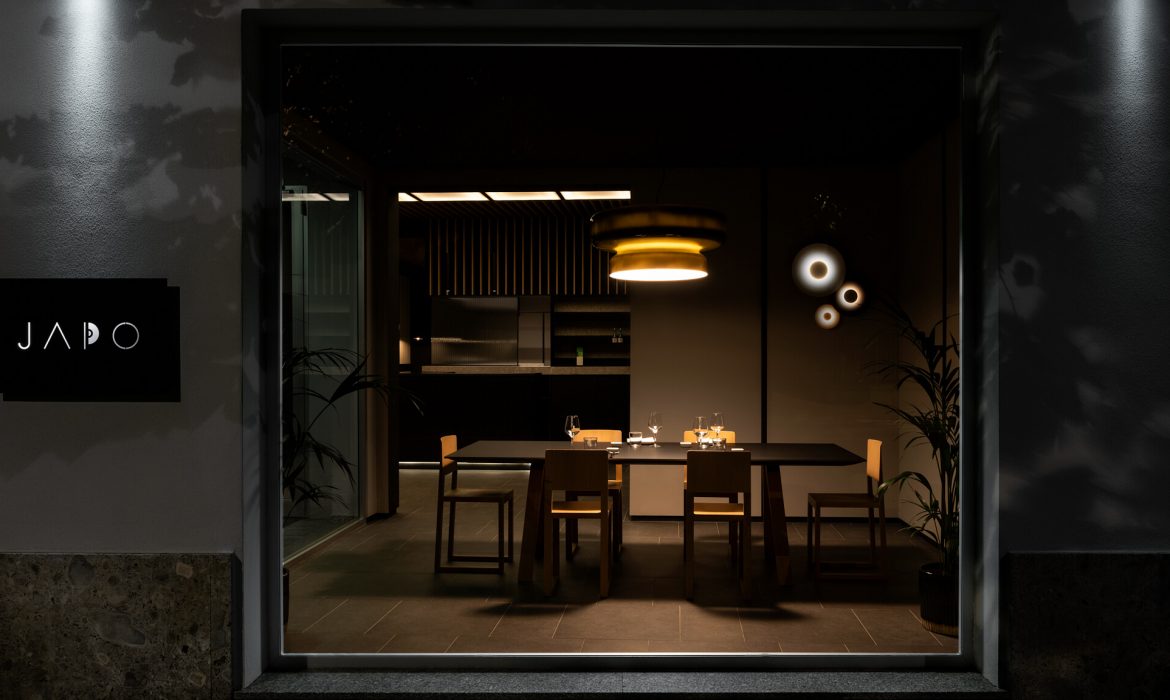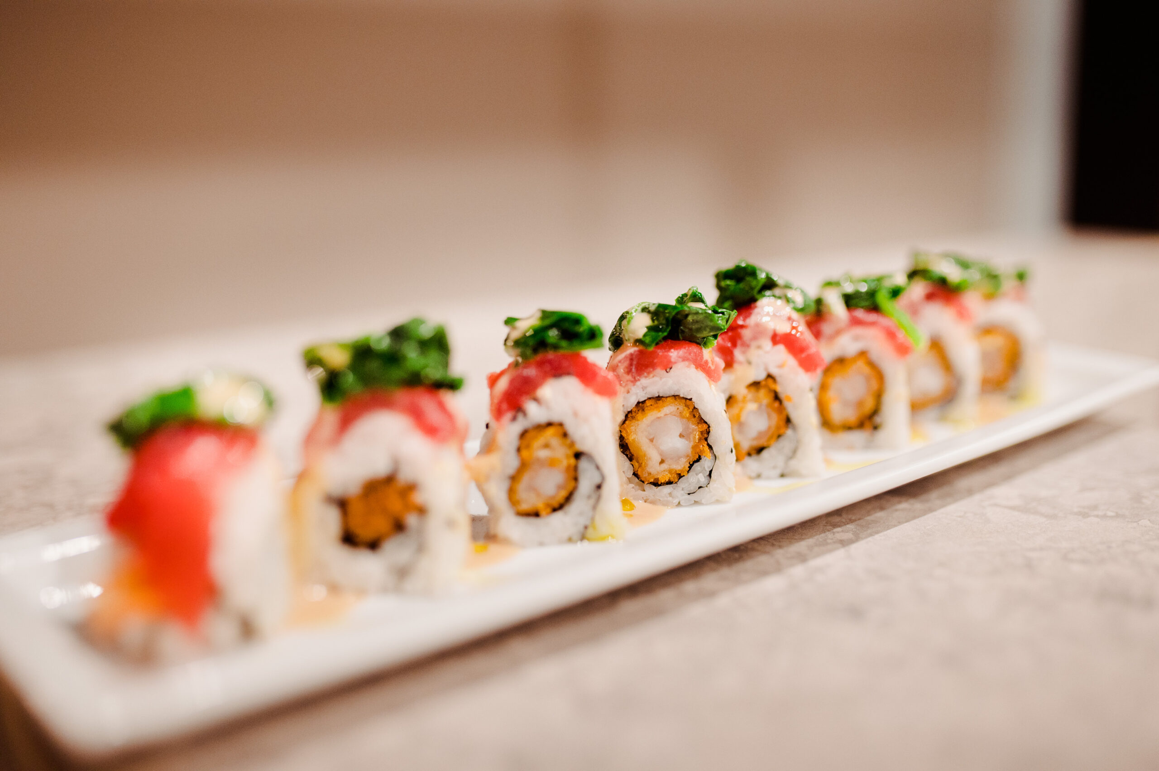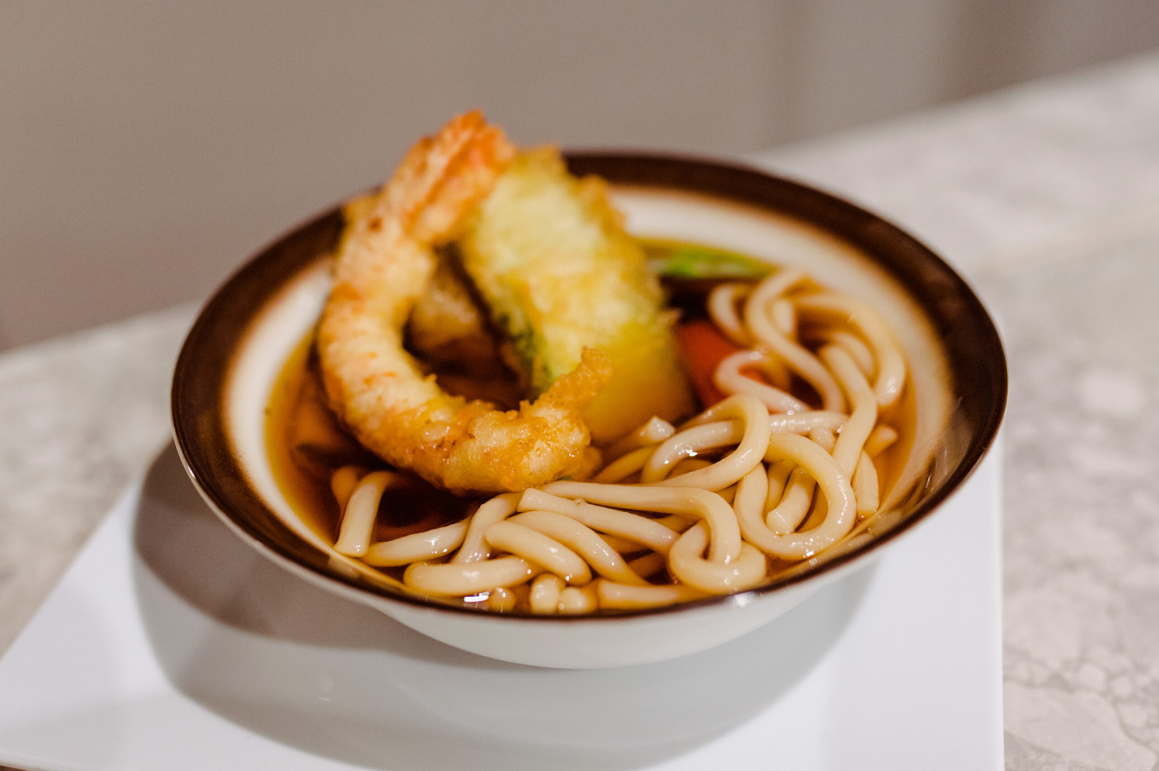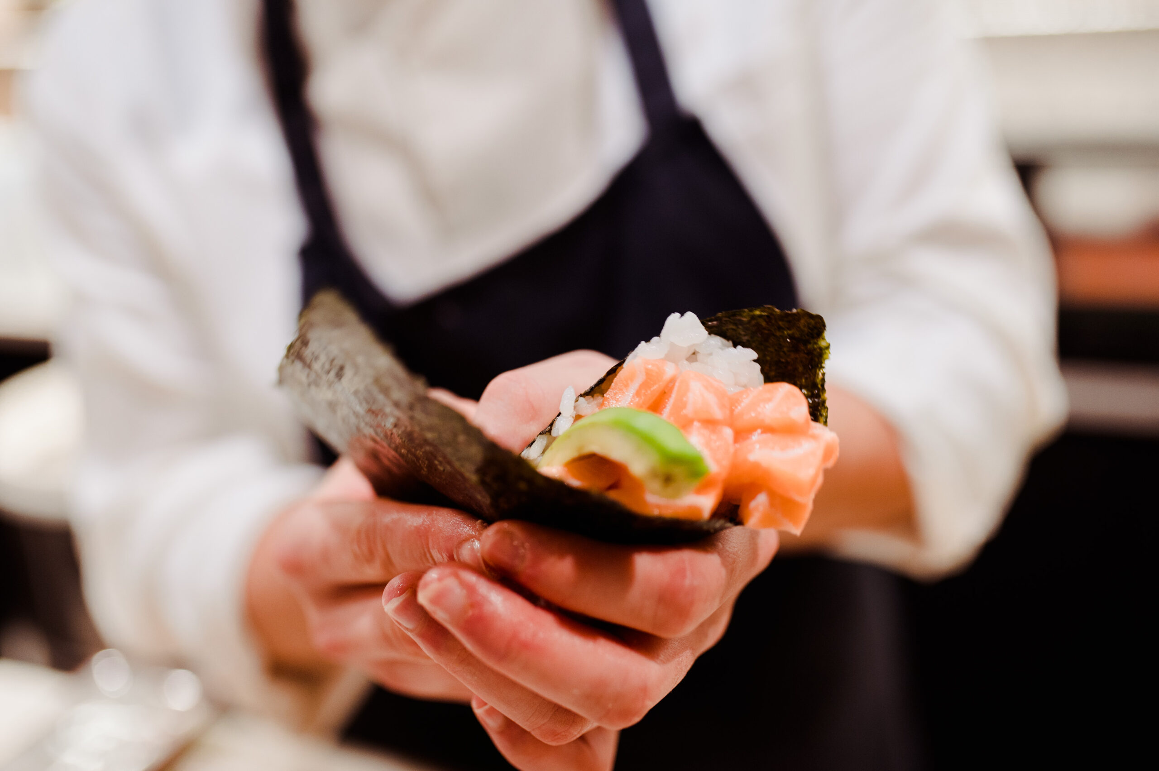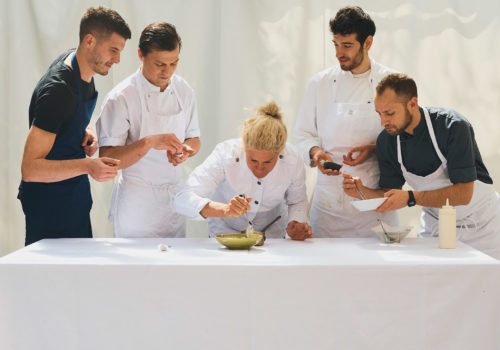A corner of the Far East in Treviglio, managed by two young restaurateurs
In Treviglio, province of Bergamo, the restaurant Japo changes its look. The project by Studio P2A Design, founded in Milan by Alessandro Pasini and Paola Renda, presents customers with a space that elegantly interprets the essence of Japanese restaurants. The operation, minimalist in the design of the space and the choice of materials, confirms the feeling – inspired by the dishes it proposes – that you are actually in Japan. The architecture, the first element to welcome guests, stimulates those who experience it to imagine a journey, which is completed by the flavours of the dishes in the menu.

Japo Restaurant, Treviglio (Bergamo). Progetto: P2A Design. Ph. ©Federico Villa
This vision is founded on a dialogue between elements that are evocative of Japanese traditions and others rooted in Italian culture.
Light and shadow, solid and void, geometry and abstraction: these are the themes borrowed from Japanese culture that underlie the creative process.
Alessandro Pasini and Paola Renda, P2A Design
«A return to the themes, aesthetics and materials typical of this culture merges with the attention to detail and design rooted in the Italian design and handcrafting tradition».
Moreover, this interaction is also the basis for the cooking philosophy of Emanuele Giacomelli and Silvia Tetoldini, partners and owners under-40 of Japo. He is the chef, she the maitre d’: with a shared passion for cooking, after graduating from a hospitality training institute, they worked in both Japanese and Italian restaurants. Today their project establishes a dialogue between the two culinary cultures and makes it possible to experiment with dishes that interpret this encounter. «Ours is a Japanese sushi that caters to Italian tastes», they explain.
Thus the dishes and ingredients of tradition are accompanied by reinterpretations and cross-fertilizations with Italian cuisine.
The proof lies in the uramaki of the Chef Bruschetta (amberjack, tomato tartare, Taggiasco olives and oregano) and Bufala (shrimp uramaki, buffalo mozzarella, asparagus and lemon rind) or the specials such as Amberjack cheeks marinated with mirin and sake and Risotto with shrimp tartare and white miso scented with lemon. The beverage menu similarly offers an array of Italian wines, along with Japanese beer, sake and gin. The desserts are delicious, featuring the Liquorice Semifreddo with saffron-scented crème anglaise or the Trio of mochi ice cream prepared by Silvia, who specialises in pastry.
And now we get to the interiors. «The food experience is strongly influenced by the context in which it takes place: the blend of lights, flavours, scents, sounds that distinguish a space directly influence the perception of the dishes and the memory that the customer will take away from the experience» explain the architects of Studio P2A Design. The infinite gradations of darkness – typical of Japanese spaces – create a suspended, timeless atmosphere. «Like the Japanese toko no ma (a sacred niche that every house contains) adds a hollow dimension to the dark, in the same way the series of side rooms make it possible to trace nuances of shadow» explain the architects.
«The indirect light, filtered and softened by the opalescent shoji paper, is recreated in the luminous looms reinterpreted by Lombard woven fabric».
The wood and fabric elements are also matched to a cladding reminiscent of Ceppo di Grè, a traditional material used in Lombard architecture. The purpose is to foster a dialogue between the Japanese and Italian cultures, just like the menu.
The reception desk, a monolithic element that extends out of the counter on which the dishes are prepared, is given an airier look by the grooved texture of the cladding. The themes of geometry and nuance, which we find throughout the space, are also reflected in the pressed glass that separates the customer reception area, making it possible to catch a glimpse of the chef at work from the entrance to the restaurant. The main dining room features upholstered benches and chairs with armrests, while the niches in front of the counter, with their wood chairs and fixed tables, offer an experience that is more similar to the direct and essential experience of a sushi bar. The entrance lobby, furnished with a single rectangular table, serves as both a showcase for the restaurant and a private space for parties and events. «The simple and linear design of the walls and the continuous ceiling covered in dark fabric – P2A Design continues – are enhanced by three circular light fixtures on the wall. These, along with the large central chandelier, light the only dining room visible from the street, which thus becomes a manifesto for the restaurant itself, highlighting its materials, colours and atmosphere».

Ingredients
Carrots
Leek
Onion
Cabbage
Yellow pepper
Red pepper
Prawns
Fresh calamari
Soya sauce
Seed oil
Dashi
Sesame seed oil
Salt
Nori powder
Katsuobushi
Instructions:
Bring unsalted water to a boil. Heat a wok with the seed oil, and when it begins to smoke throw it out and add new oil to keep the temperature of the wok hot.
Slice the vegetables thinly and sauté. Add the udon to the water and remove as soon as they are cooked.
Add the pasta to the wok with the vegetables, add the dashi, the shrimp and the calamari and sauté. Season with soya sauce, sesame seed oil and a dash of salt.
Move to a previously heated bowl and garnish with seaweed powder and katsuobushi.
Cover: Japo Restaurant, Treviglio (Bergamo). Progetto: P2A Design. Ph. ©Federico Villa
Translated by: Olga Barmine
© ALL RIGHTS RESERVED


