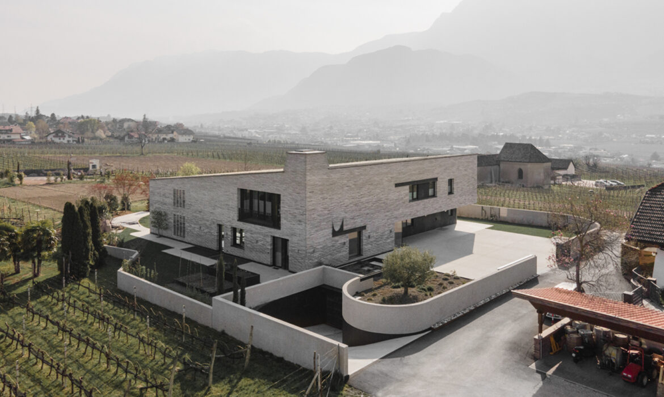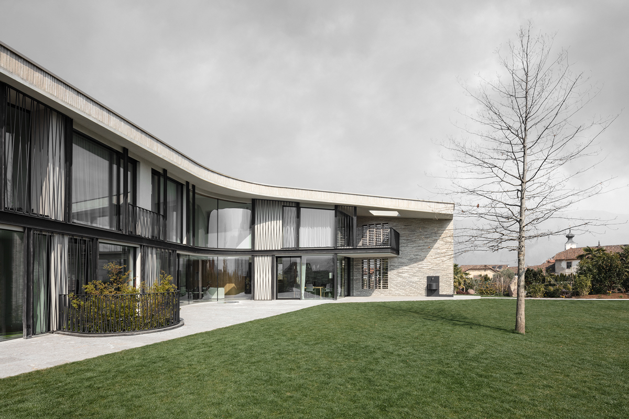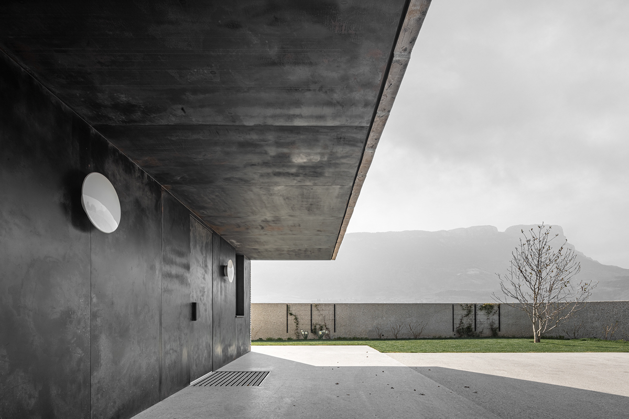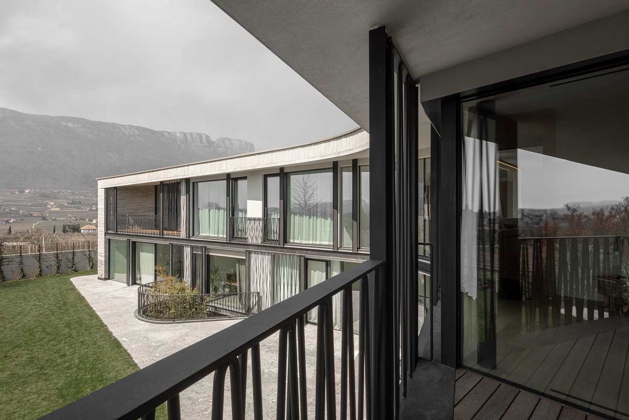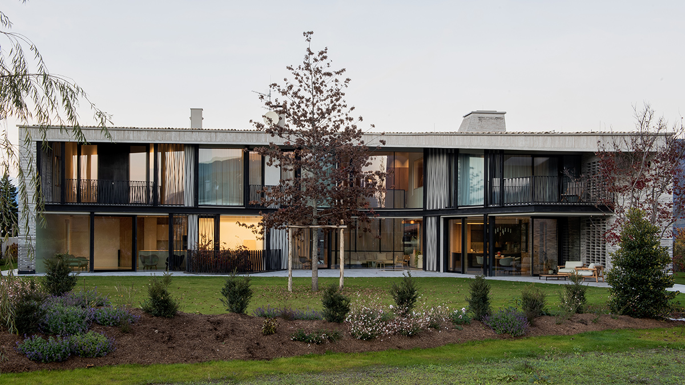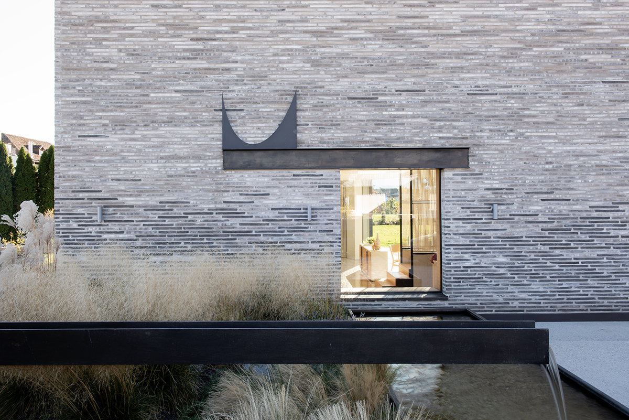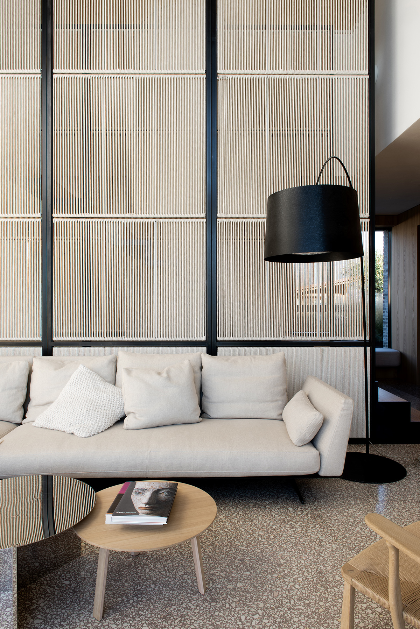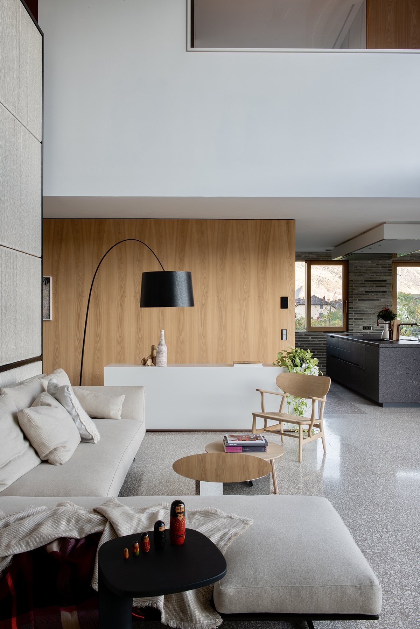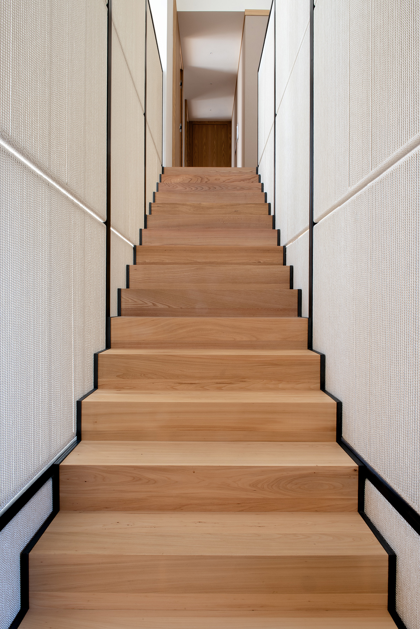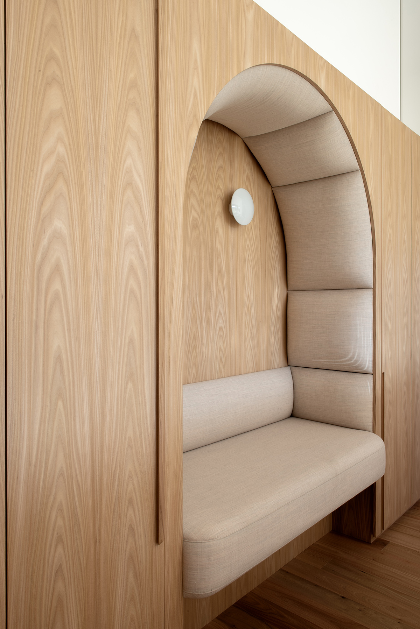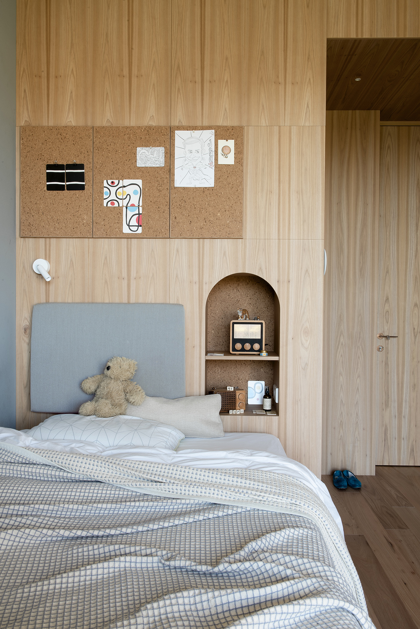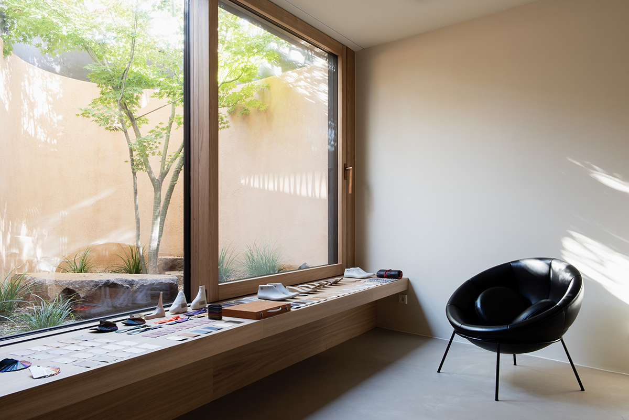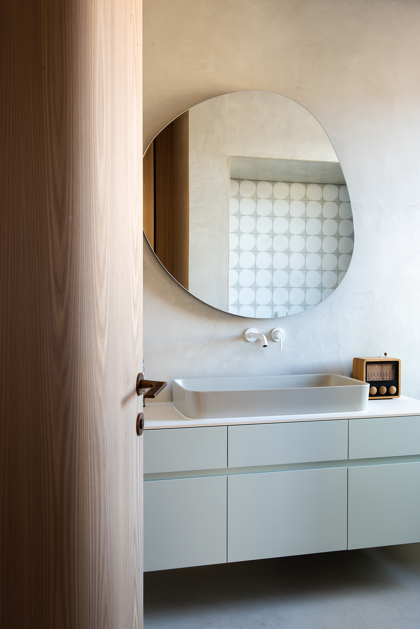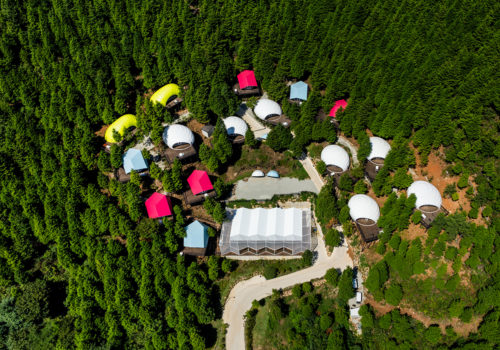ModusArchitects designs a private residence in the wine-growing region of Alto Adige
It’s much more than a residential project rooted in the territory. In the hilly area beyond the Adige river, southwest of Bolzano, a private home, Casa Visibilio, becomes an opportunity to bring together architecture, a passion for wine and artisanal skill, thanks to the design by the firm ModusArchitects. In a territory with a strong agricultural vocation, this is a home with two independent units, which relied on the expertise of craftsmen to carry out a tailor-made approach. The project reinterprets the building principles of traditional south-Tyrolean farmhouses, thanks above all to the facing made of long grey-toned hand-made bricks. Representing the local culture and tradition is also the presence of a large wood-fuelled stove, that evokes the intimate dimension of the “stube”, typical of living areas in this region.
Located at the northern end of a long narrow lot, Casa Visibilio spreads across three floors (one basement and two above-ground) with various domestic spaces connected by the main stair. The double-height living room is the core of the house plan, around which revolve the open kitchen, the dining area, the study and the multimedia room. Steel marks the passage from the outside to the inside, thanks to its use in the architraves over the windows, the bannisters on the balconies and the full-height screens in front of some of the windows and the profile of the canal-fountain in the entrance drive.
«The sickle, the trellis, the abstract reliefs and the stratified drawings of Ellsworth Kelly and other artworks constitute an eclectic assemblage of references that merge the agricultural heritage of the place with distant contexts. All these elements create a play of complementary forces generated by the lines and curves that are the basis for the formal and spatial qualities of the project», explain Sandy Attia and Matteo Scagnol, co-founders of ModusArchitects.
On the basement floor, a second entrance serves as a distribution area for the other spaces, including the wine cellar and the owner’s atelier, which overlooks a walled garden, creating a space for work and meditation filled with natural light.
Environmental sustainability is at the heart of the project for Casa Visibilio.
In addition to the solar panels that collaborate with the geo-thermal system, the heating and cooling will be ensured by a combination of radiating systems in the floor and ceiling, whereas the mechanically-operated ventilation system guarantees the dehumidification of the spaces. Rainwater is collected and used to irrigate the green spaces, the garden, and the family vegetable garden.
The integration of smart solutions and high-tech functions give the project an overall efficiency of 2 kg of CO2/m2a, which together with the attention to natural sustainable materials has earned the home the highest level of CasaClima Gold Nature certification, which rewards the eco-compatibility of the materials and systems used in the construction and the hydraulic impact of the building.
On the cover: Outdoor view, south side ©Paolo Abate paving made of Gneiss stone from Val Passiria


